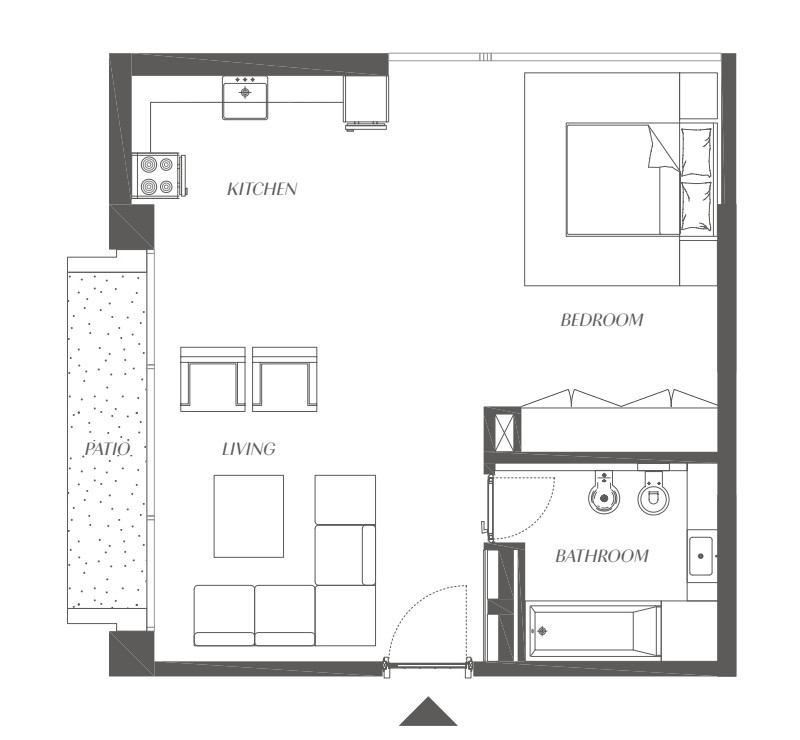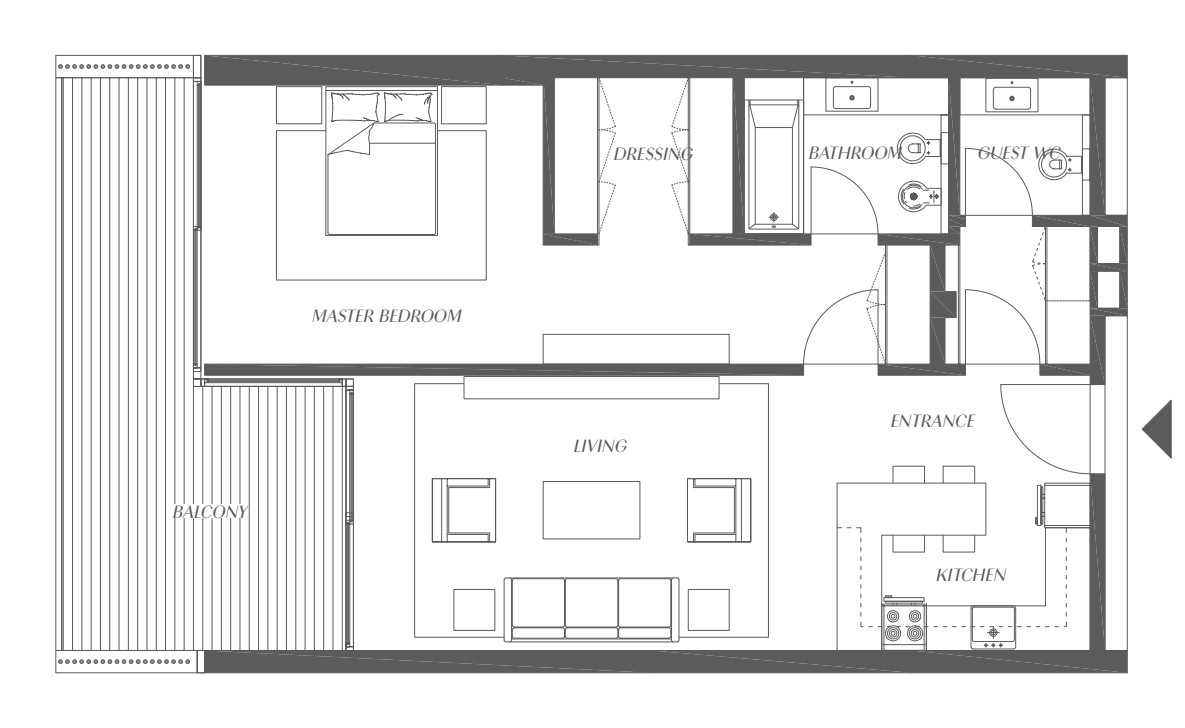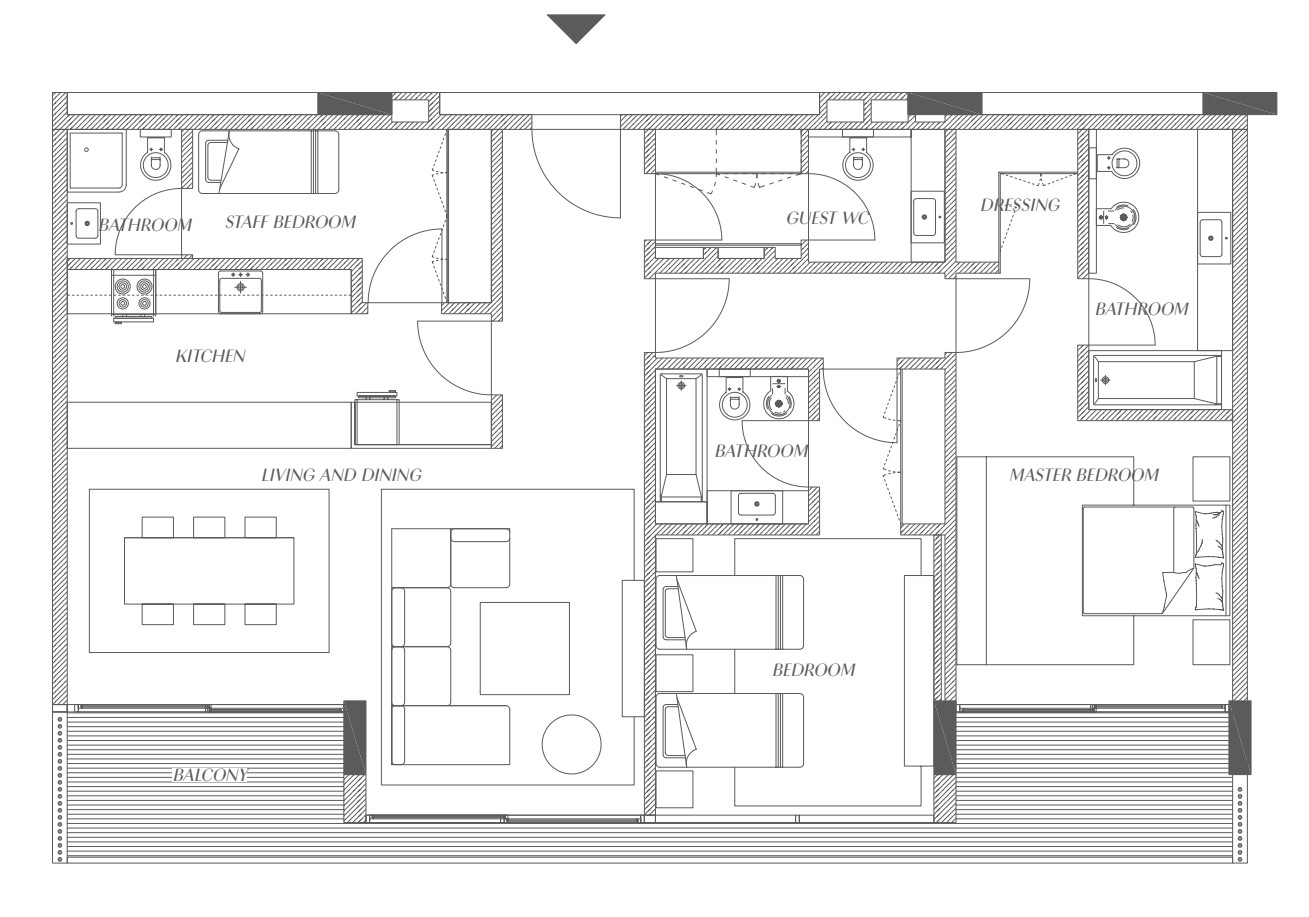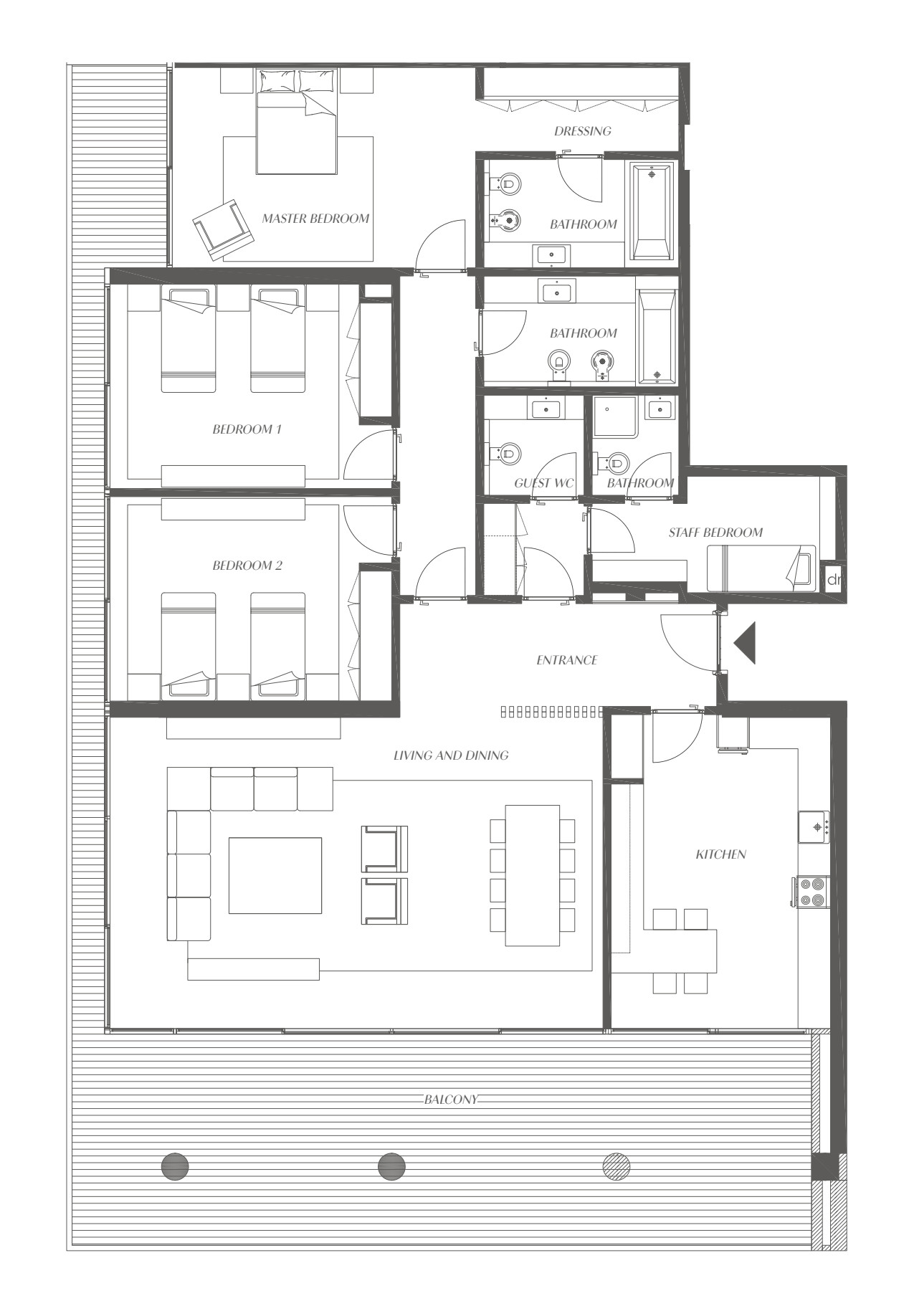Gateway Porto Al Zorah
AED932K
al Zorah是在考虑到居民和游客的舒适和享受时精心制作的。不同住宅和关键目的地以及娱乐设施之间的连通性是重中之重。这包括提供公园,行人和骑自行车路径,以及促进社交互动和动态活动区域的人行道。
引人注目的两建筑住宅公寓综合体为简单和多路线布局的三居室公寓提供了一系列工作室。从极简主义的地中海建筑中汲取灵感,具有现代风格,该综合体的设计强调了线性结构和干净的几何形式,这些形式与周围环境无缝融合,最大程度地利用了空间。内部庭院已被整合到设计中,以引入自然光线和通风,为居民创造了一个令人耳目一新的公共空间,使居民放松,与邻居互动并社交。
悬停在溪水上,与草坪的泳池甲板上的泳池甲板和游乐区进一步充实了发展中的社区感。它是一个宁静的地方,可以放松和欣赏风景如画的景色。 The light-filled interiors are thoughtfully designed to erase the boundaries between indoor and outdoor spaces, framing expansive vistas while offering a cozy setting for private living.
Finishing and materials
Floors: Ceramic full body
Walls: Emulsion paint
Ceiling: Gypsum board with乳液涂料和点照明
skirting:陶瓷全身
厨房和电器
橱柜:固体框架和面包板,具有贴面或等价的床头或等效
提供
no
位置描述和益处
al Zorah是坐落在阿拉伯联合酋长国阿拉伯海湾海岸的沿海宝石。这个风景如画的飞地无缝地通过豪华的生活来协调自然美景,为居民和游客提供无与伦比的庇护所。凭借其战略地理位置,距迪拜和沙迦仅数分钟路程,艾尔·佐拉(Al Zorah)在宁静和便利之间取得了完美的平衡。该开发项目涵盖了超过540万平方米,展示了丰富的原始海滩,红树林,茂密的森林和盐平底鞋,充满多样化的野生动植物。
Al Zorah的中心是其冠军高尔夫球场,由Jack Nicklaus精心制作,为独家冠军和风景优美而精心制作。 Al Zorah高尔夫俱乐部是该社区的核心,包括高档住宅,豪华酒店和精美的餐饮选择,可满足精致的生活方式。
al Zorah不仅仅是目的地;它体现了一种庆祝自然和富裕的无缝融合的生活方式。宽敞的人行道,公园和海滨长廊网络促进了户外活动和放松。 Al Zorah Marina增强了魅力,为船只和游艇提供泊位,使海洋探索成为这个非凡地区的生活的重要方面。

开发人员的可视化

一般理解的图像

一般理解的图像


AED932K - AED969K

AED1.61M - AED1.73M

AED2.19M - AED3.07M

AED4.37M - AED5.91M
预订
建造
移交
预订
建造
移交
在后移交中

Al Zorah Development Company
 销售中
销售中
 中文 (中国)
中文 (中国)















